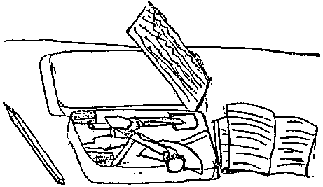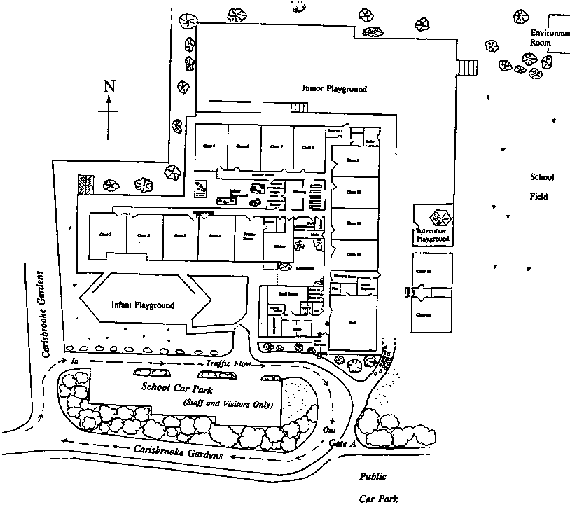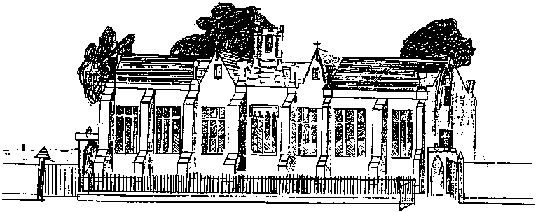 |
|
| Site Navigation: | |
| Home | |
| Prospectus | |
| Huish Headlines | |
| School Tour | |
| Children's Work | |
| Activities Gallery | |
| Events Diary | |
| OFSTED | |
| SATs | |
| Vacancies | |
| Links | |
| Games | |
| Contact Us | |
| Search: | |
Prospectus - Introduction |
01935 474984 |
||||||||||||||||||||||||||||||||||||||||||||||||||||||||||||||||||||||||||||||||||||||||||||||||||||||||||||||||||||||||||||||||||||||||||||||||||||||||||||||||||||||||||||||||||||||||||||||
|
Our School | Aims | Organisation | Times | School Staff | School Governors | Plan of School Grounds
We welcome your child to our school and hope your association with us will be happy and productive. We shall do our utmost to ensure your child's happiness and full educational development whilst here at Huish. The purpose of the prospectus is to provide a brief outline of Huish School. In it you will find information about our aims, organisation and curriculum, about school uniform, what to do if your child is having problems, or you have a complaint, etc. The other pamphlets, 'Starting School at Huish', 'Reading at Huish' and the 'Numeracy Guide' provide additional advice for parents of children starting school at reception level. We hope you will find all of this material helpful. Our SchoolHistorically our school is an amalgamation of two schools, one dating from 1846 and the other from 1904. They were situated close together, and combined under one headteacher in 1952. In 1989, due to town centre redevelopment, the school was re-located in a modern building, not far from the old site. During the planning and building phases the staff were able to work closely with the architect and building foreman. This resulted in a superb building that provides a balance between the vision of the architect and a professional input from educationalists.The school is divided into 3 bungalow areas catering for different age groups. This allows children to develop an ownership within a large building. The 3 areas meet in a pleasant library dining area that is surrounded by natural wood finishes and display areas. From this library area there is access to a number of resource storage rooms, a pottery room, a dark room and a cookery area. The school has 2 large rooms for PE and drama as well as 14 class bases. Outside there is 1 large play area and a smaller area for younger children. The field is soccer pitch size and includes a thriving environmental area and workshop. Within the main building there are also two semi-enclosed courtyards used for gardening and relaxation. The administration block provides very good facilities for the clerical staff as well as a comfortable staffroom that is also used for Governors' and PTFA meetings. Due to expanding rolls 2 additional temporary classrooms have been added to the original building. In September 1993 the school reached its maximum number and is 2 form entry throughoutt. Huish is a Somerset County Council school and is part of the Local Education Authority. It is also part of the Council scheme for locally managed schools. The administrative centre for schools in Somerset is: The Corporate Director for Education The school office is normally manned from 8:30 am until 4:00 pm. The Aims of Our School
We aim to provide a safe, caring,
happy and well ordered environment where everyone's contribution
is valued, and all members of our school community develop
their full potential. The School is committed to providing
a broad, balanced and relevant curriculum, where all our
children have equal access and individual needs are met.
We aim for the highest standards in education.
| |||||||||||||||||||||||||||||||||||||||||||||||||||||||||||||||||||||||||||||||||||||||||||||||||||||||||||||||||||||||||||||||||||||||||||||||||||||||||||||||||||||||||||||||||||||||||||||||
| INFANTS | JUNIORS | |
| 8:50 - 10:30 | 8:50 - 10:30 | NB: Sessions include time for registration and the daily act of collective worship. |
| BREAK | BREAK | |
| 10:45 - 12:00 | 10:45 - 12:20 | |
| LUNCH | LUNCH | |
| 1:30 - 3:20 | 1:20 - 3:20 |

School Staff
| Teaching | ||
| Headteacher |
Mrs V E Campbell | |
| Deputy Headteacher |
Mr V Nickels | |
| Key Stage 2 Co-ordinator |
Mrs R Toal | |
| Key Stage 1 Co-ordinator |
Mrs S Patterson | |
| Learning Support |
Mrs M McGrouther | |
| Mrs S Burgess | ||
| Mrs H Dulwich | ||
| Miss S Edmonds | ||
| Mrs Cara Carlock | ||
| Mrs L Eveleigh | ||
| Mrs A Fossey | ||
| Mrs S Hall | ||
| Mrs W Ireland | ||
| Mrs L McDonald | ||
| Mrs C Reddyhoff | ||
| Miss J Stott | ||
| Miss Pru Seward | ||
| Non-Teaching | ||
| Secretary |
Mrs M Willcocks | |
| Financial Officer |
Mrs D Salter | |
| Resources Secretary |
Mrs J Chapman | |
| Classroom Assistants |
Mrs B Bowles | |
| Mrs J Chapman | ||
| Mrs K Chapman | ||
| Mrs W Failes | ||
| Mrs J Hockley | ||
| Mrs J Hopkins | ||
| Mrs A Hudson | ||
| Mrs A Jones | ||
| Mrs S Michie | ||
| Mrs C Northover | ||
| Miss K Whitlock | ||
| Mrs M Willis | ||
| ITC
Support Assistant |
Mrs A Allen | |
| Learning
Support Assistant |
Mrs T Miller | |
| Caretaker |
Miss J Jones | |
| Crossing Patrol |
vacancy | |
| Lunchtime Supervisors |
10 | |
| Cleaners |
2 | |
| Kitchen Staff |
3 |
School Governors
| LEA Appointed | Elected Parent Governors | |
| Rev D Keen | Mrs D D'Arcy | |
| Mr A Chant | Mrs J Bachrach | |
| Mr R Johnson (Chair) | Mrs S Miles | |
| Key Stage 1 Co-ordinator | Mrs N Adcock | |
| Mr T Witt (Vice Chair) | Mrs F Kitto | |
| Elected Teacher Governors | Elected Staff Governor | |
| Mrs L McDonald | Mrs B Bowles | |
| Mr V Nickels | ||
| Clerk to the Governors | ||
| Co-opted Governors | Mrs D Salter | |
| Mr R Failes | ||
| Mr C Snell | Headteacher | |
| Mrs L Hatcher | Mrs V E Campbell | |
| Mrs A Whitlock | ||
| Mrs J Bachrach |
Plan of School Grounds
The plan below outlines the traffic flow when entering and leaving
the school campus. Parents are asked not to park in either the School
Car Park or the access road to the school. Parking permits for the
adjacent Public Car Park are available from the school office and
enable parents to both deliver their children at the beginning of
the school day, and collect them at the end of the school day. Children
and parents walking to school are encouraged to use the bottom gate
marked A when entering and leaving the site. This ensures that they
do not cross the road into the flow of traffic.

